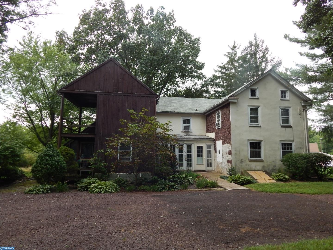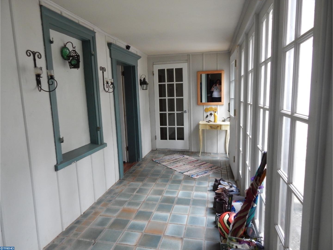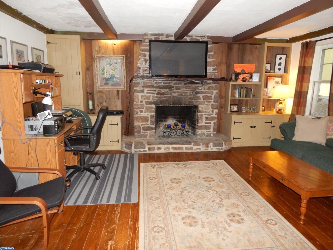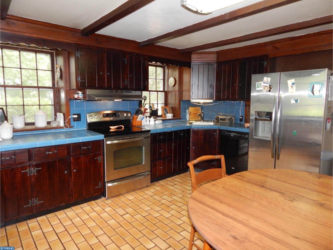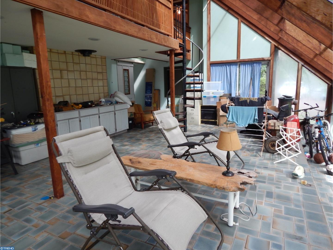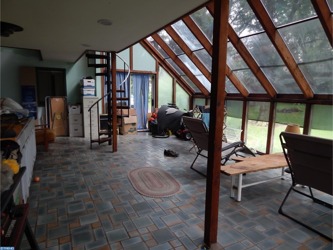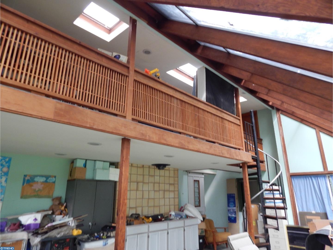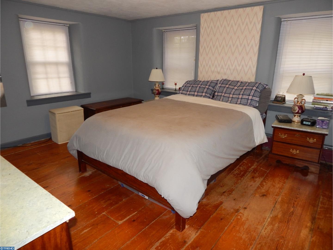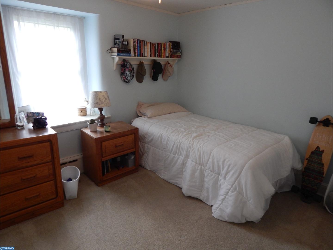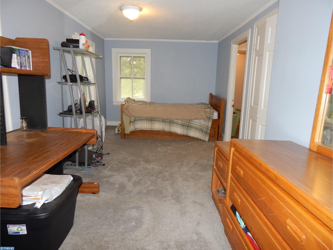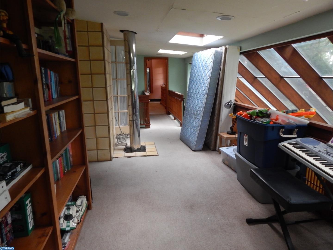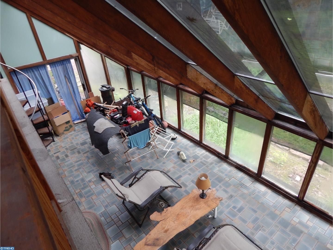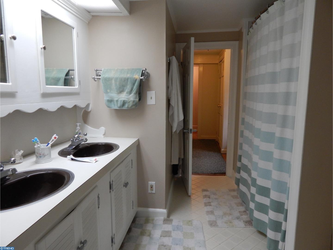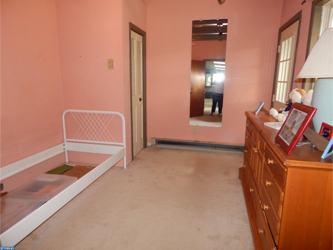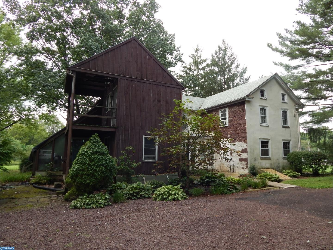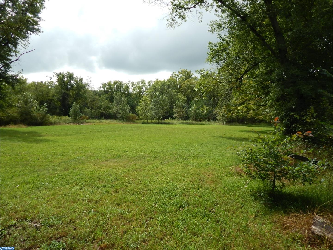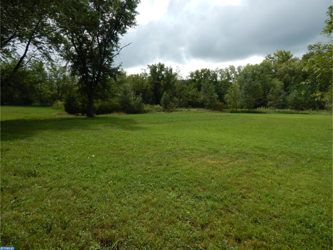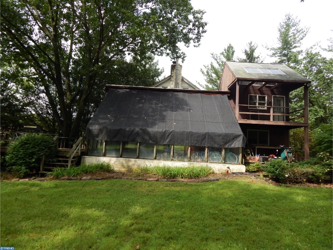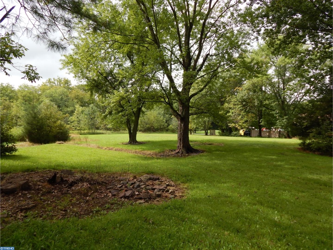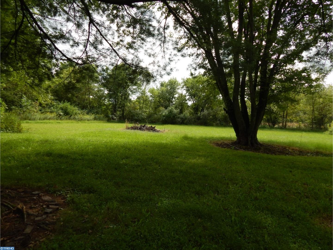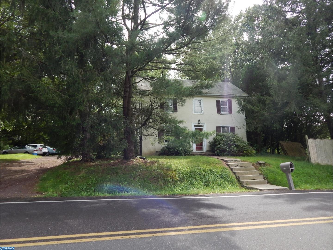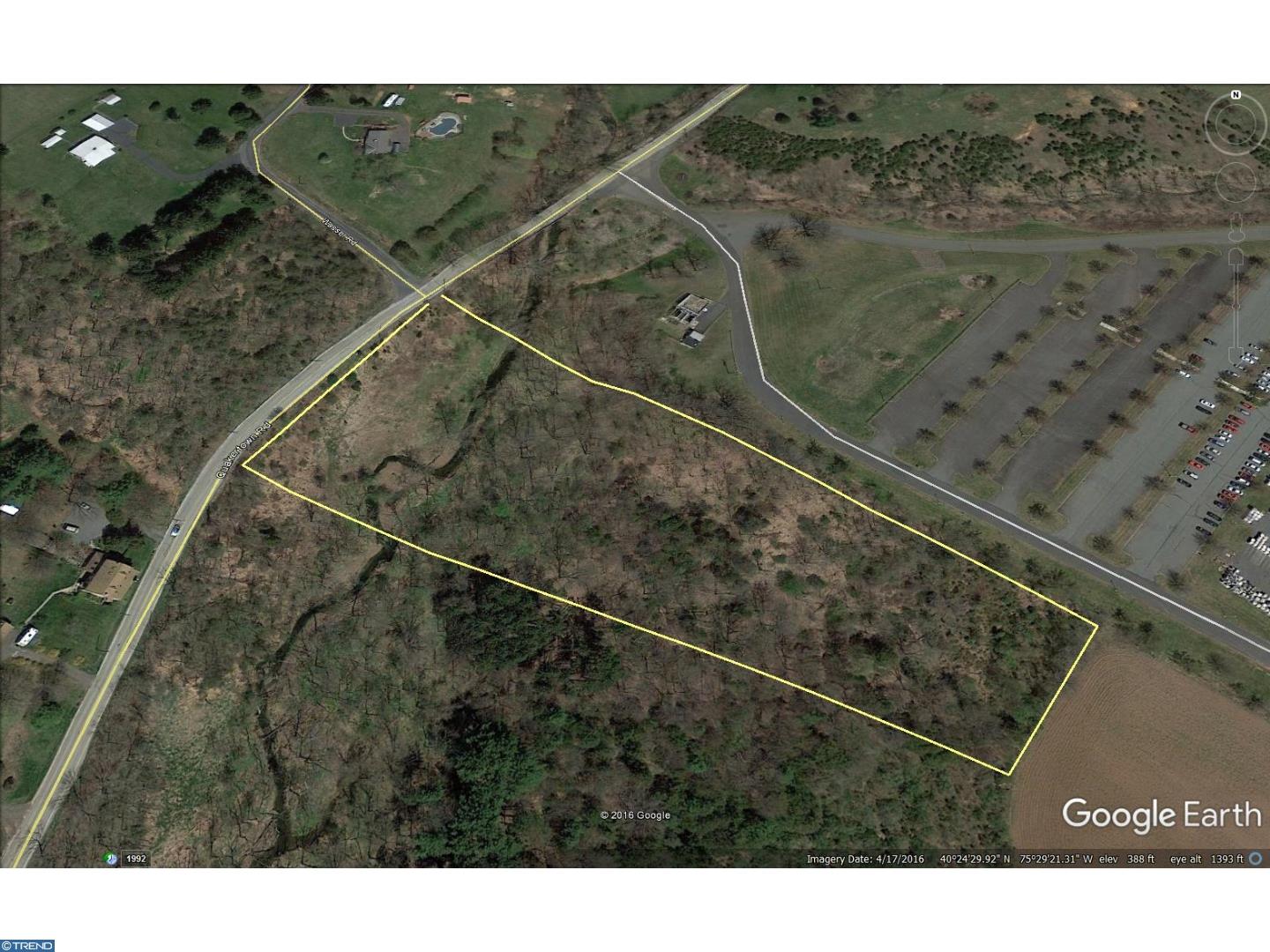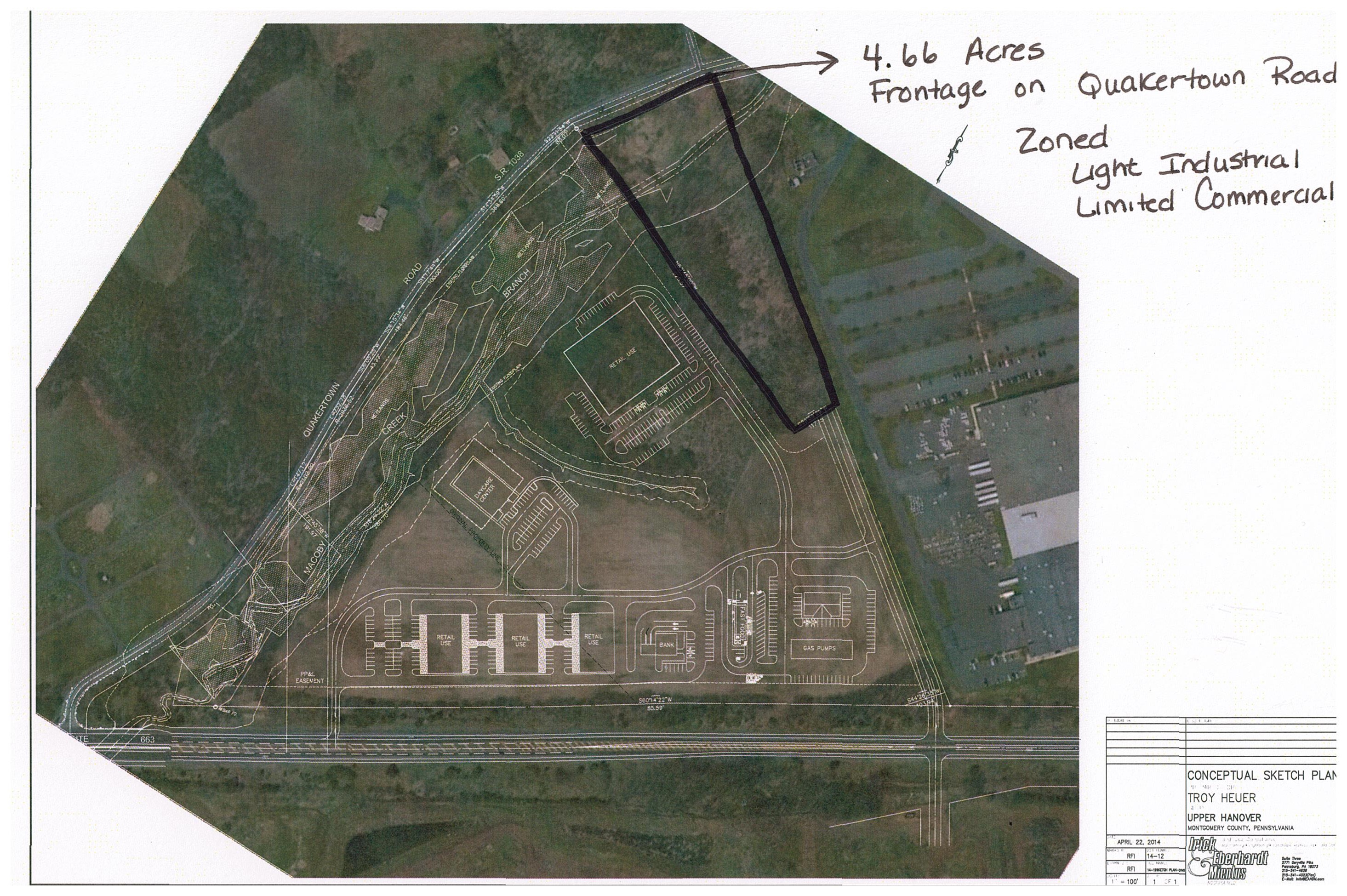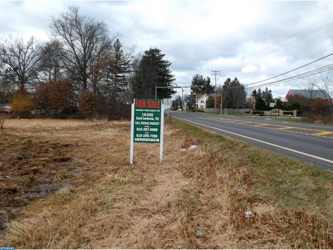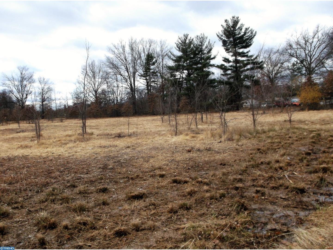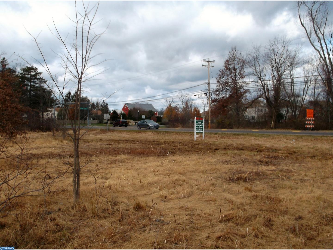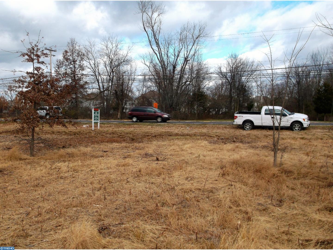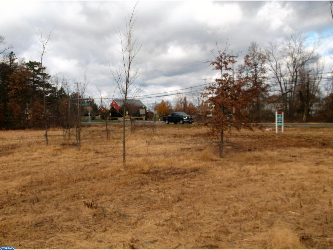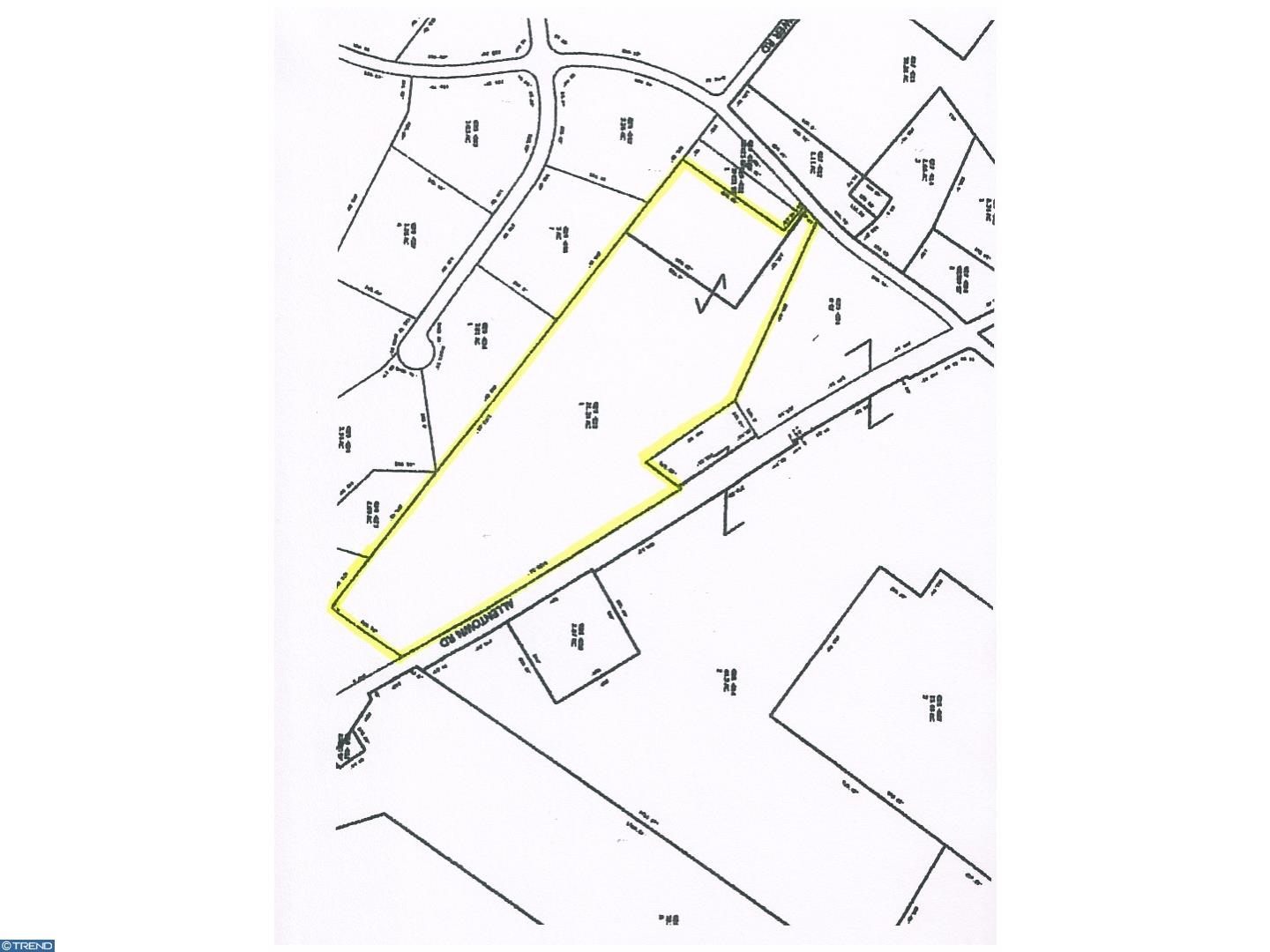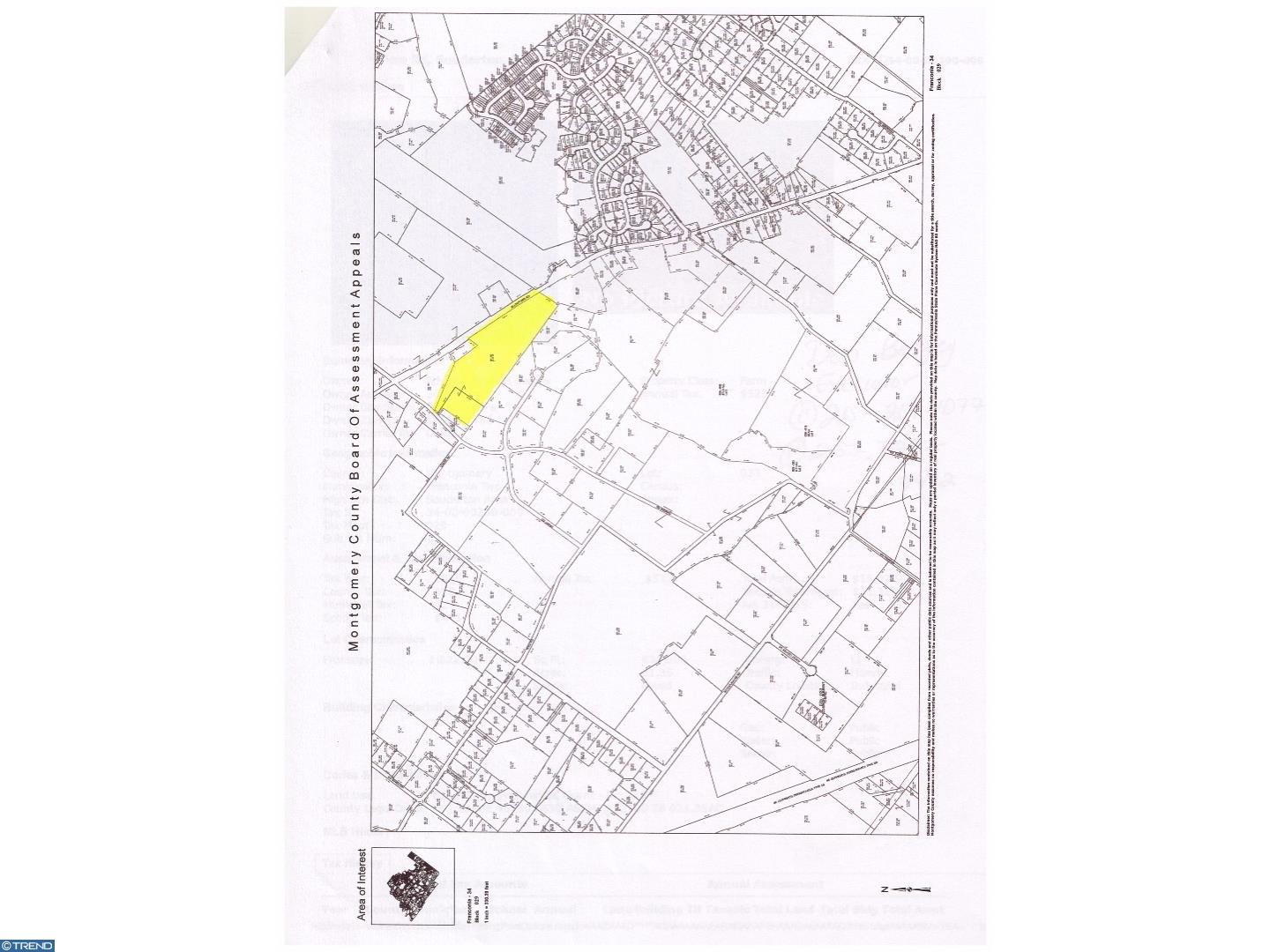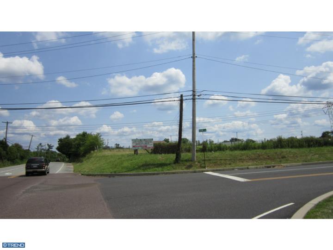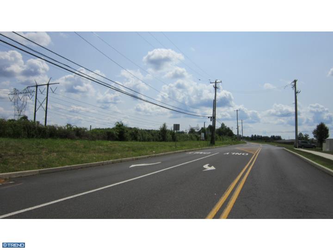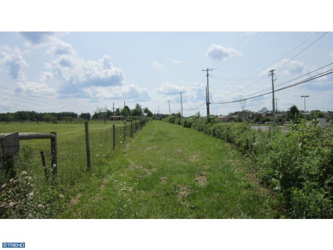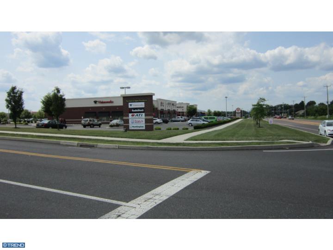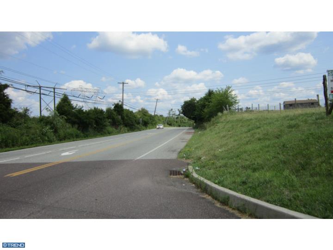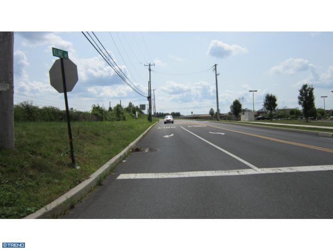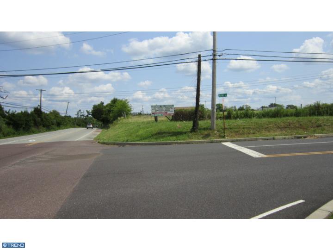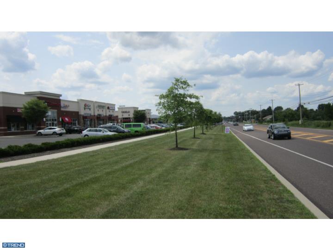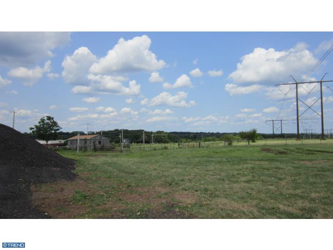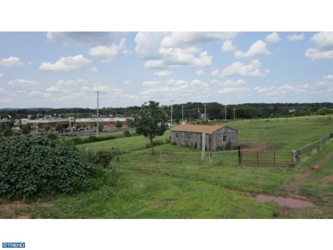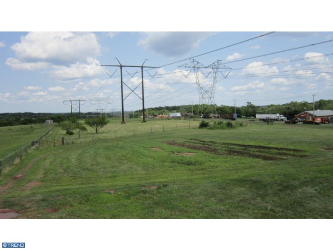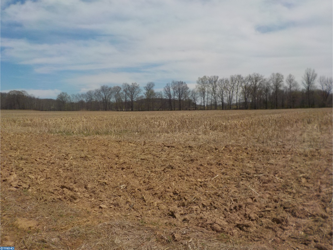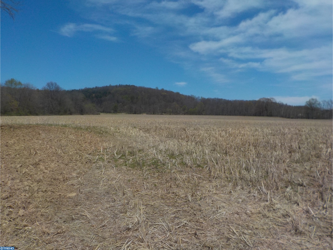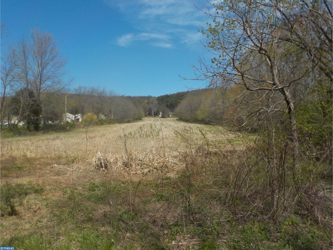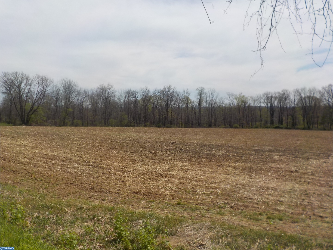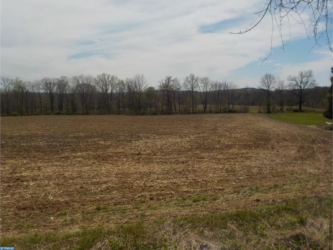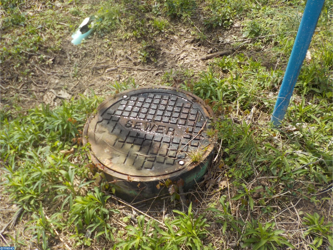First for Selling Farms, Homes and Land
Suite 101 345 Main St Harleysville PA 19438
Phone: 610.287.8888 Fax:610.287.8890
Hershey Farm Agency, Inc., Realtor, is a family owned and operated real estate firm. As a family business that has served our community for over 40 years, we feel responsibility towards every customer and are committed to providing honest, friendly and professional service. We strive to exceed our customer’s expectations, whether buying, selling, renting or leasing real estate.
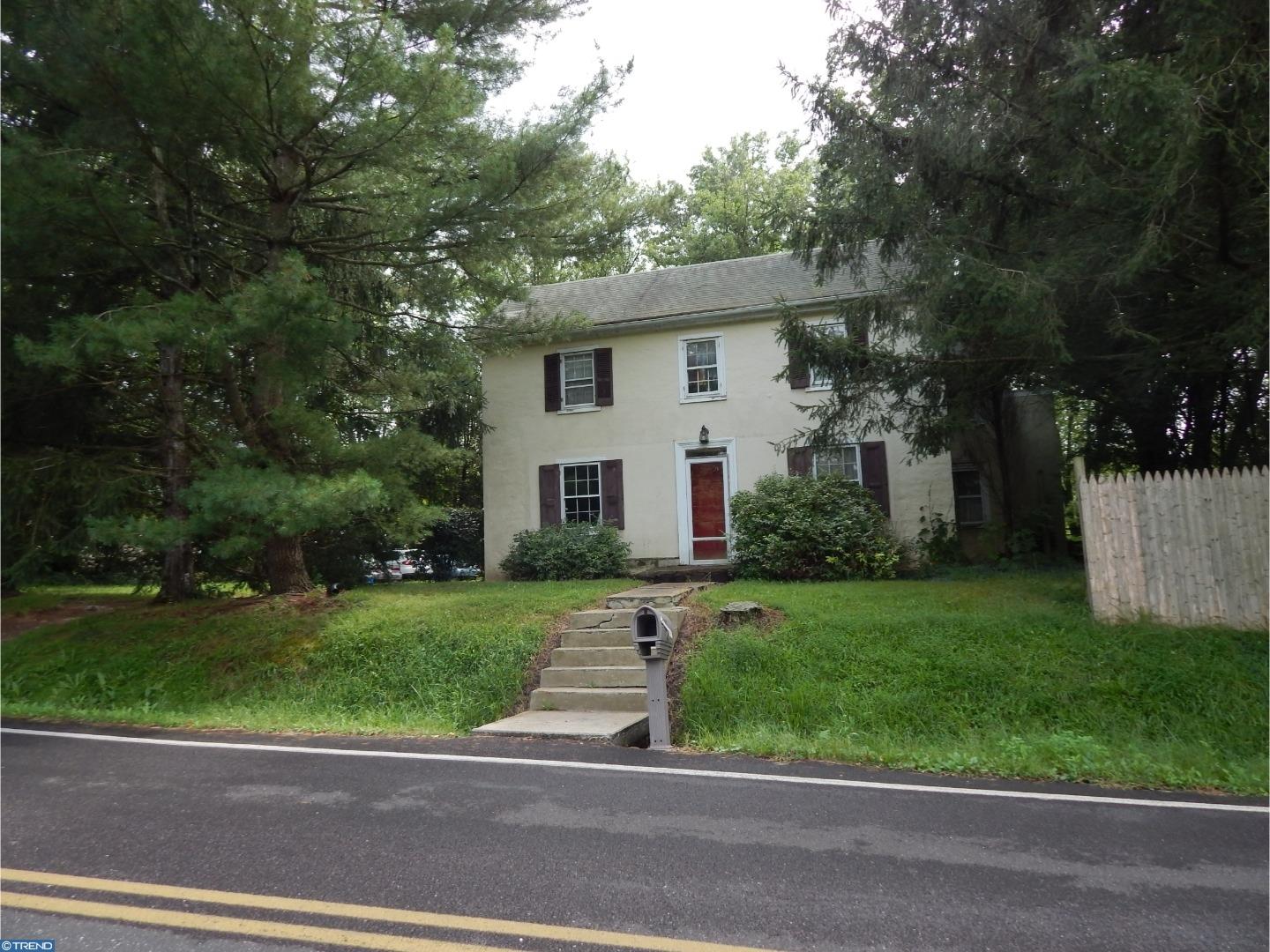
759 Old Sumneytown Pike, Harleysville, PA 19438
$279,900
Price Reduced!
House Type: Colonial, Farm House
Aprox. Age: 143
MLS: 7253625
LR: 14x15
BR: 12x15
KT: 11x15
BR: 9x11
DR: 12x15
BR: 8x16
SUN: 20x28
BR: 12x12
Foyer: 6x16
Loft 8x28
Laundry: 8x16
Lot: 2.07 Acres
House: Colonial, Farm House
Zoning: 1101 / LLI
Taxes: $5,631
Sewer: On-Site
Heat: Oil
Heat: Hot Water
A/C: Wall/Window
Water: On-Site
Basement: Full
Garage: N/A
Fire place in Living Room
Foyer Entrance
Build in Dish Washer
Finished Wood Floors
Wonderful stone farmhouse with modern sun room addition on 2+ acres. Great potential for office or business use. High visibility location right off Route 63.
Limited Light Industrial zoning allows for many uses including home business, contractor, repair shop, office, restaurant, retail shop, etc., please contact
Township to discuss allowed uses. House has a nice floor plan for conversion into offices. The sunny entrance foyer provides central access to the eat-in country
kitchen with tile counter and floors, formal dining room with exposed stone wall, charming living room with stone fireplace and the dramatic sun room with two story
wall of windows. There is a conveniently located half bath and laundry room off the foyer as well. The sun room/family room has a tile floor, full wall of windows
and access to the private deck overlooking the back yard. Upstairs you will find the large main bedroom, three additional bedrooms and a full bath. There is access
through the one bedroom to a loft balcony overlooking the sun room that also leads to the fourth bedroom and private upper deck. Full basement and walk-up attic
provide plenty of storage. Newer heater.
According to the Upper Salford Township Zoning Ordinance, the subject property is located within the LLI, Light Limited Industrial District. Some of the permitted uses
include forestry, general farming, intensive agricultural, club, dry cleaner, hotel/motel, personal care business, repair shop, restaurant, retail shop, veterinary clinic,
day care, conservation/recreation, municipal complex, professional office, and athletic club. The minimum lot size requirement is two acres. Please contact Township specific uses.
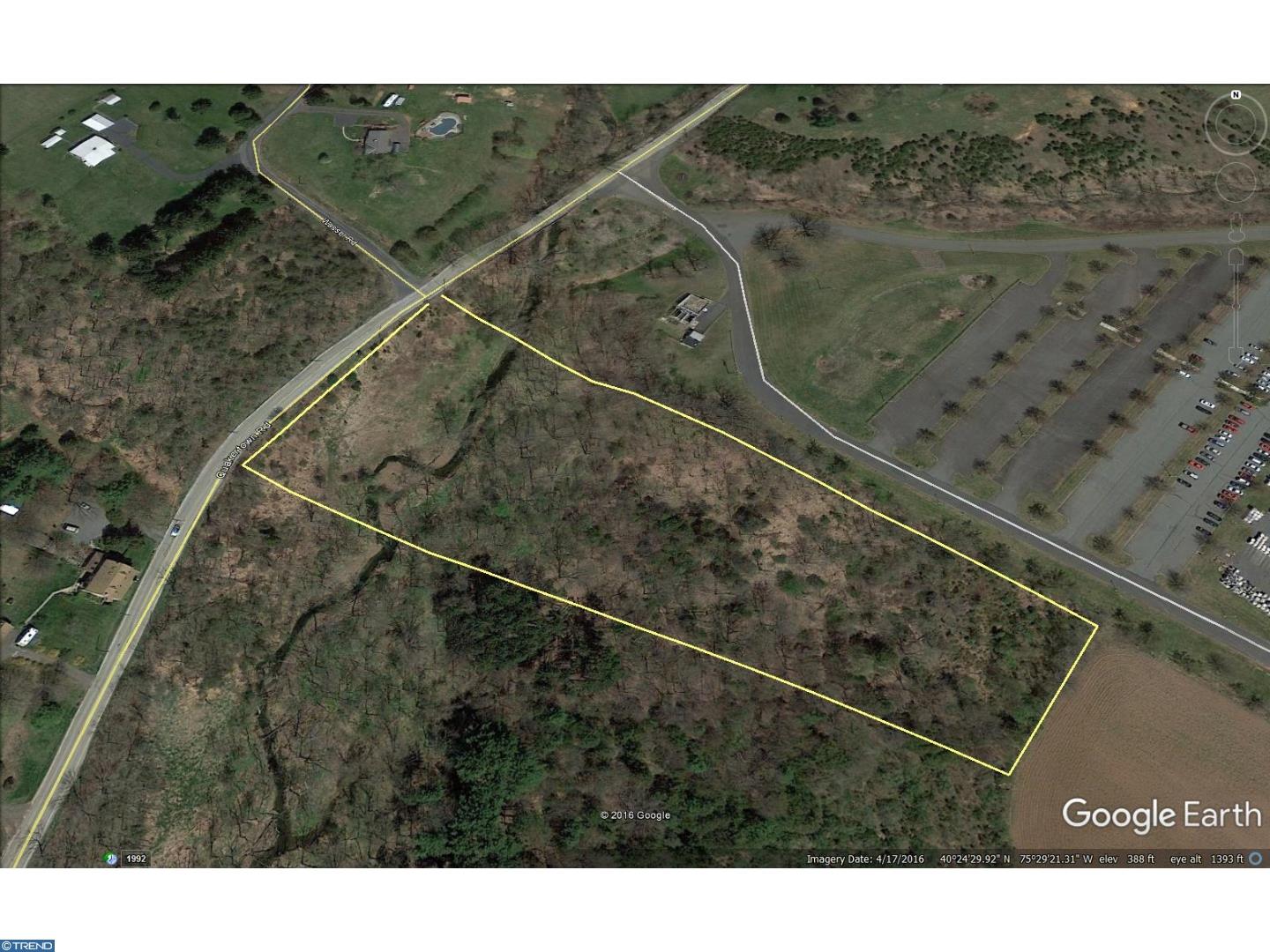
00 Quakertown Rd, Pennsburg, PA 18073
$510,000
MLS: 6868632
Water: N/A
Acres: 4.66
Sewer: N/A
Zoning: LI
Electric: N/A
Taxes: $428
Subdivision N/A
4.66 acres of vacant land with approximately 350 feet of frontage along Quakertown Road.
Zoned Light Industrial and Limited Commercial. Located close to the new YMCA and other
businesses with easy access to Route 663.
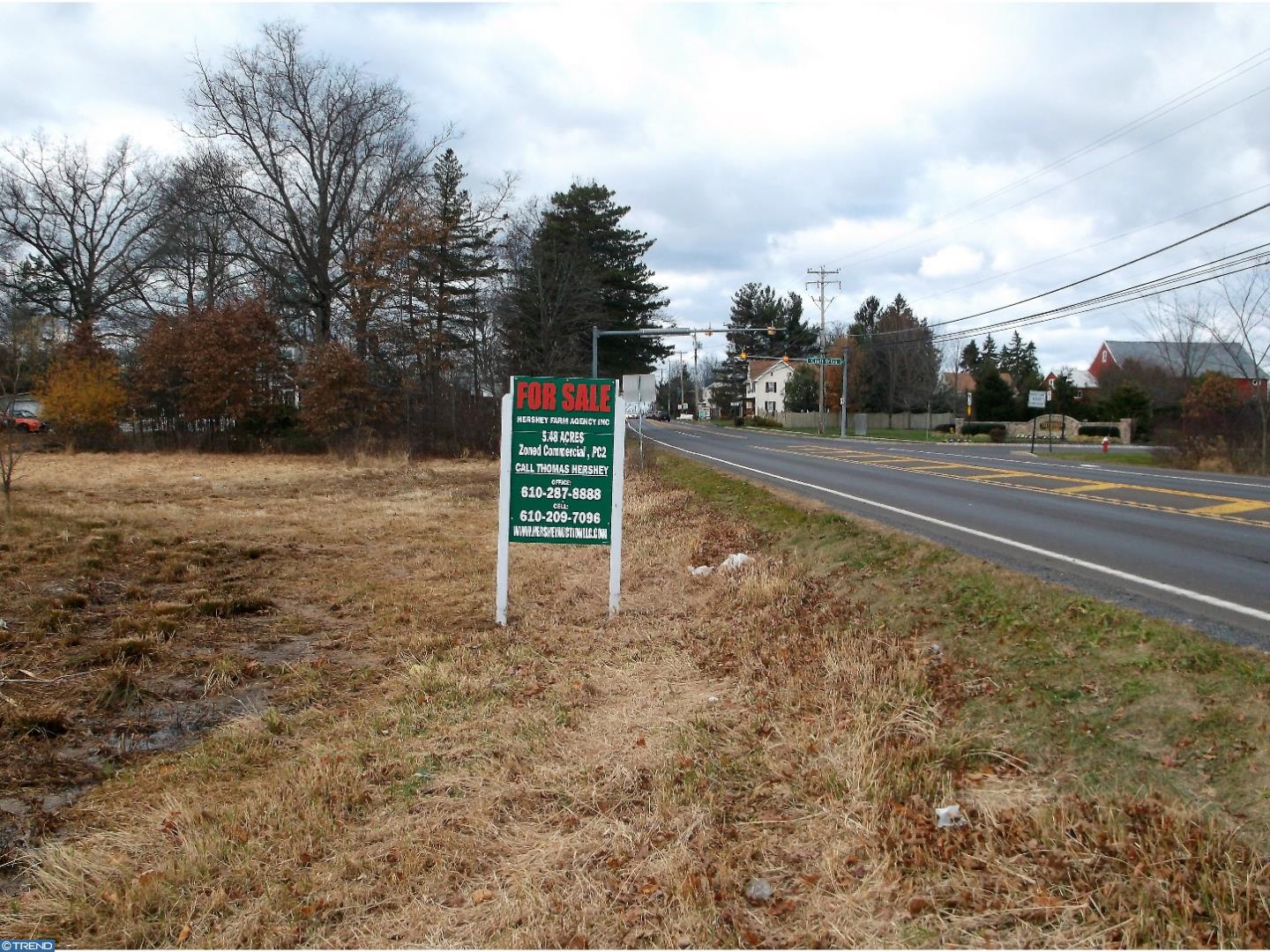
000 Route 313, Perkasie, PA 18944
$459,900
SOLD!
MLS: 6868632
Water: N/A
Acres: 5.48
Sewer: N/A
Zoning: PC-2
Electric: N/A
Taxes: $1,726
Subdivision N/A
Level vacant land with frontage on route 313!! Zoning allows for many uses under PC-2.

00 Allentown Rd, Souderton, PA 18964
$399,900
SOLD!
MLS: 6868632
Water: Public
Acres: 21.35
Sewer: Public
Zoning: LI
Electric: N/A
Taxes: $523
Subdivision Possible
21+ acres zoned Limited Industrial located along Allentown Road across from JBS in Franconia Township. Also has a small amount of flag frontage on Lower Road.
Stream runs through property and easement from JBS runs along the stream. Great opportunity to purchase Industrial land at a great price! Subdivision potential
or grow your business at this great location. Could be used for offices, manufacturing, contractors, storage, or warehouse. Contact Franconia Township for zoning information.
Close to other industrial businesses. Public utilities in street.

Lot 27 Ridge Pike, Collegeville, PA
$1,500,000
SOLD!
MLS: 6444555
Water: Public
Acres: 5.30
Sewer: Public
Zoning: NC
Electric: Avail
Taxes: $6,860
Open level ground across from Target. Property has 332 feet of frontage on Ridge Pike. Neighborhood Convenience Commercial (NC) zoning allows for many commercial uses including retail, professional offices, medical, bank, restaurant, automotive, gas station, funeral parlor, motel, and many more. Contact Township for a complete listing of allowable uses. The 5.3 acres for sale is part of a 7.98 acre parcel. Buyer to subdivide off the 5.3 acres. Excellent location to locate your business or for investment
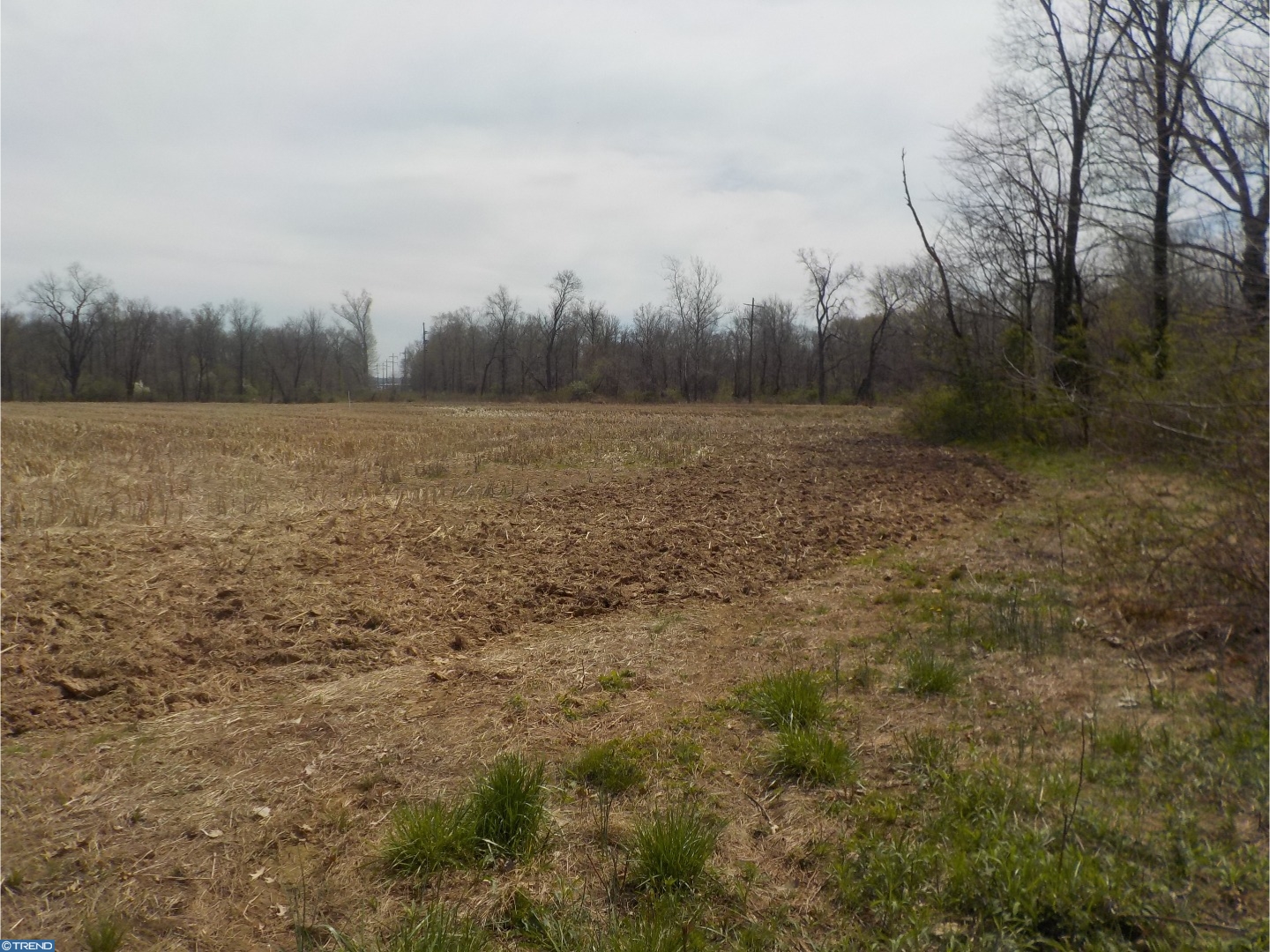
160A Spring Garden Dr, Bechtelsville, PA 19505
$2,000,000
MLS: 6782141
Water:
Acres: 51±
Sewer: Public
Zoning: 800 / LI
Electric:
Taxes: $846
51± of Land! Prime development property in a great location, close to route 100. Public sewer! Property currently under Act 319 Clean & Green.
Light industrial zoning allows many uses. Lots of road frontage on Spring Garden Road. 5.80 acres with house not included.

